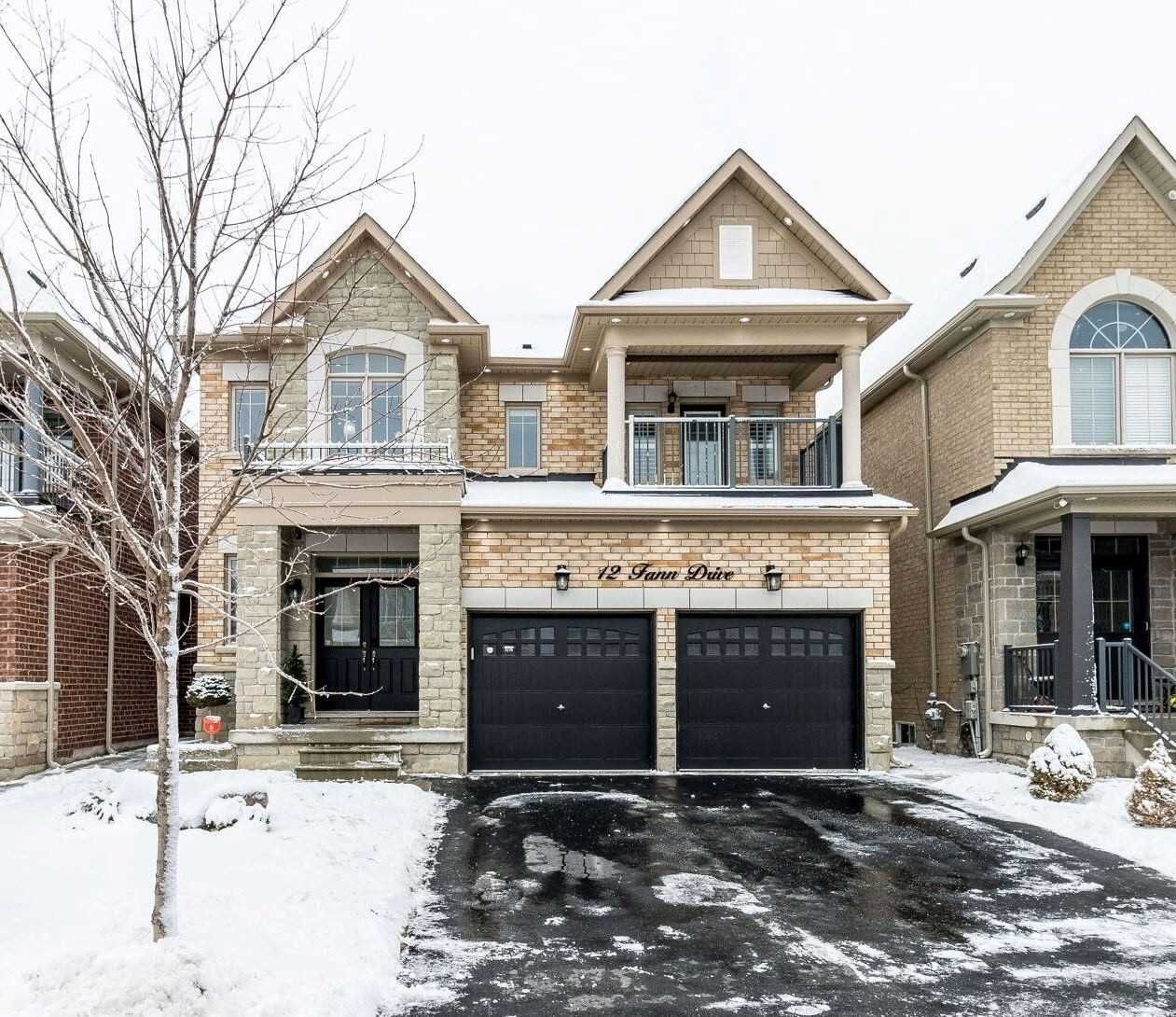$1,269,999
$*,***,***
4+1-Bed
5-Bath
Listed on 1/14/23
Listed by RE/MAX REALTY SPECIALISTS INC., BROKERAGE
~ Wow Is Da Only Word To Describe Dis Great! Wow This Is A Must See, An Absolute Show Stopper!!! A Lovely 4+1 Bedroom Fully Upgraded Detached Home With 5 Washrooms !! Premium Lot With No Side Walk! Impressive 9Ft Ceiling On Main Floor!! Premium Hardwood Floors Through Out Main Flr And 2nd Flr! Beautiful Designer Choice Kitchen With Lot Of Storage Space, Granite C'tops, And Backsplash! Family Room With Gas Fire Place!! 2nd Flr With 4 Spacious Bedrooms W/ 3 Full Washrooms! Master Bedroom With Glass Shower! Balcony Attached To Bedroom! Legal Separate Entrance To Basement By Builder!
Double Door Entry! Hardwood Staircase! Main Floor Laundry! Separate Entrance From Side To Finished 1 Bedroom Basement Apartment! Garage Access!<< Great Deal In Nbrhd For Price>> It Is A Property Not To Be Missed!
W5869954
Detached, 2-Storey
10+3
4+1
5
2
Attached
4
Central Air
Apartment, Sep Entrance
Y
Brick, Stone
Forced Air
Y
$5,835.64 (2022)
90.22x38.06 (Feet) - Real Pride Of Ownership ))))
